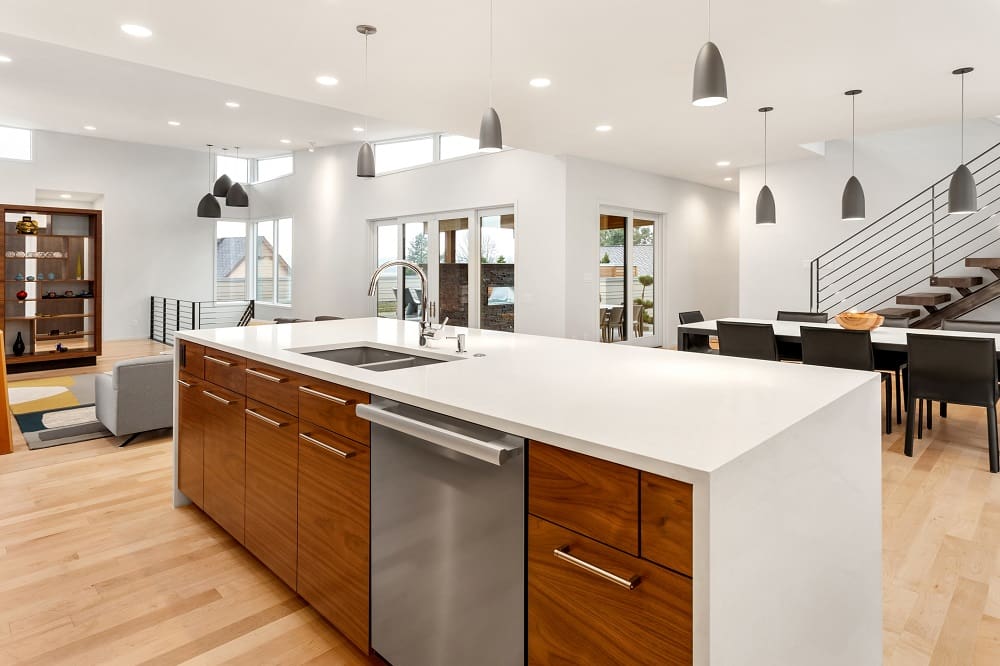A kitchen island is a freestanding cabinet unit that isn’t attached to any walls. It’s a great addition to many kitchens because it can provide extra storage, more counter space, and even seating. Plus, it can match the style of your existing cabinets and make your kitchen look more cohesive and stylish.
However, while a kitchen island can be a fantastic feature, it’s not the right choice for every kitchen. Talk to kitchen design experts before you decide to install one. They can help you figure out if an island will work well in your space and meet your specific needs. Keep reading to learn more about the things you should think about before adding an island to your kitchen.

Do I Have Enough Space in My Kitchen for an Island?
One of the most important factors to consider is whether your kitchen has enough room for an island. Ideally, you should have at least 42 inches of space between your existing countertops and the island. This ensures that you can move around comfortably and use both surfaces without feeling cramped.
When you’re remodeling your kitchen, the goal is to make the space as functional as possible. While adding an island might seem like a great way to get more counter space, it could actually make your kitchen feel smaller. A professional designer can assess your kitchen and let you know if an island will work in your space.
They can also make sure the island won’t disrupt the flow of your kitchen. For example, if the island blocks access to important areas, it could make your kitchen harder to use. You can avoid these kinds of problems by consulting with a designer before installation.
It might be harder to figure out if an island will fit if your kitchen has an unusual shape or layout. A designer can take precise measurements and help you find the best solution for your space. Additionally, think about how you plan to use the island. Will it be for extra storage, food prep, or serving meals? The purpose of the island will influence its size and design.
What Are Some Alternatives to a Kitchen Island?
If your kitchen doesn’t have enough space for an island, don’t worry. Other design options can give you similar benefits. For example, you could consider floor-to-ceiling cabinets or a hutch if you need more storage. These can provide plenty of space for your kitchen items without taking as much room as an island.
Another great option for smaller kitchens is a peninsula. A peninsula is similar to an island, but it’s connected to your existing cabinets or counters. This makes it a great choice for extra counter space or seating without overcrowding your kitchen. A peninsula can also help define the kitchen area, especially if your home has an open floor plan. It can easily separate the kitchen from the dining or living room.
A designer can help you explore all your options when you’re looking for ways to make your kitchen more functional. They might suggest creative solutions like adding pull-out shelves, using vertical storage, or reconfiguring your existing cabinets to maximize space.
How Can I Make the Most of My Kitchen Remodel?
Whether you decide to add an island, a peninsula, or another feature, the key to a successful kitchen remodel is planning. Start by thinking about how you use your kitchen and what changes would make it more functional for your needs. Do you need more counter space for cooking? More storage for pots and pans? Or maybe a spot where family and friends can gather while you prepare meals?
Once you have a clear idea of your goals, work with a designer to create a plan that fits your space and budget. They can help you choose the right materials, colors, and finishes to create a kitchen that’s both beautiful and practical.
Why Work with a Professional Designer?
Adding an island to your kitchen can be a game-changer, but it’s not the right choice for everyone. Before making a decision, consider the size and layout of your kitchen, as well as how you plan to use the island. If an island isn’t the best fit, there are plenty of other ways to enhance your kitchen’s functionality and style.
By working with a professional designer, you can create a kitchen that meets your needs and reflects your personal taste. A professional designer can save you time, money, and stress by helping you avoid common remodeling mistakes. They have the experience and expertise to create a layout that works for your specific kitchen, whether it’s large or small. Plus, they can introduce you to design ideas and features you might not have considered on your own.
At Cabinet Discounters, our designers are here to help you get the most out of your kitchen remodel. Whether you’re dreaming of a spacious island or looking for creative alternatives, we can guide you through the process and create a kitchen you’ll love. Contact us at 1-800-THE-DREAM or visit one of our showrooms today.
